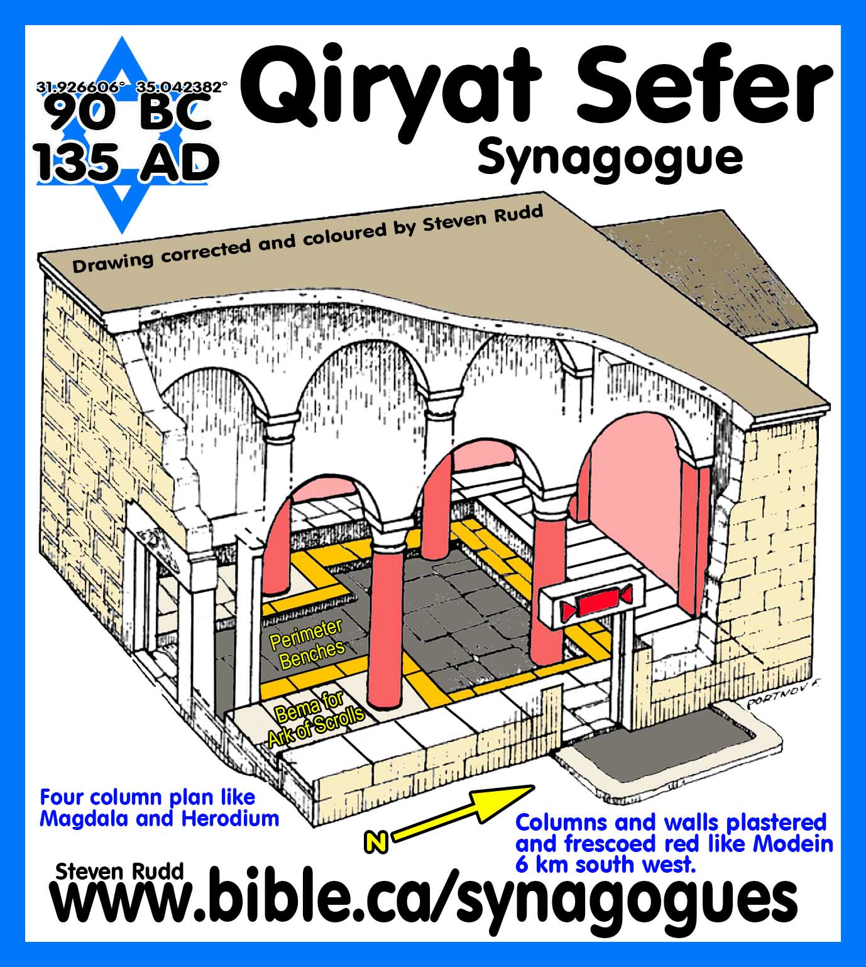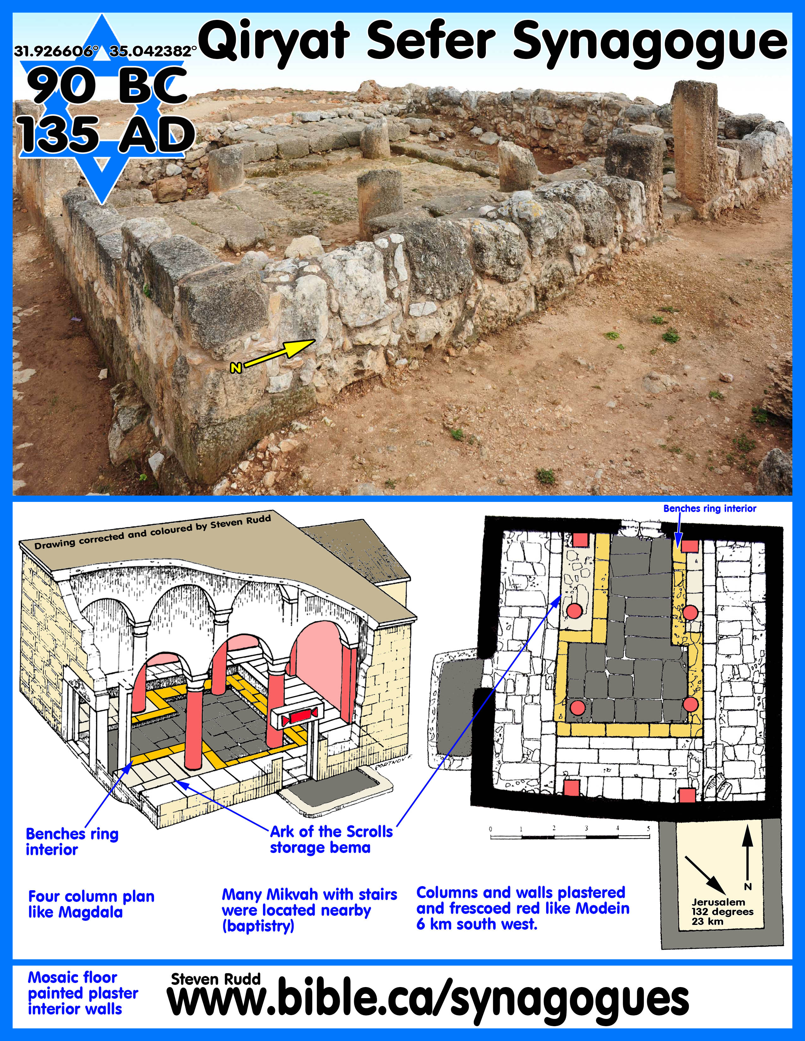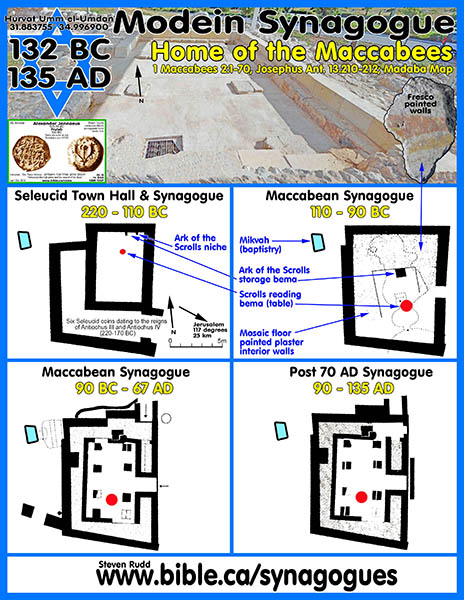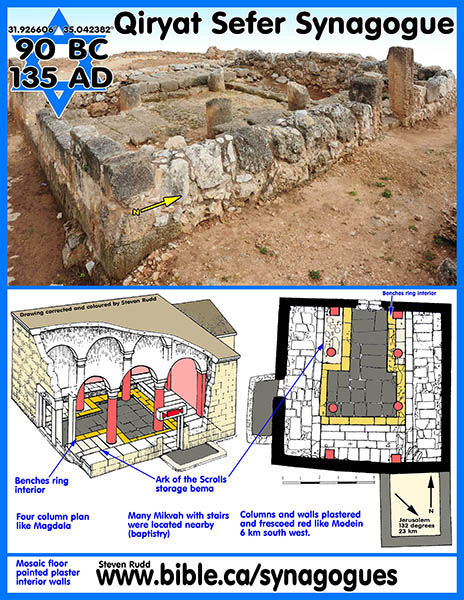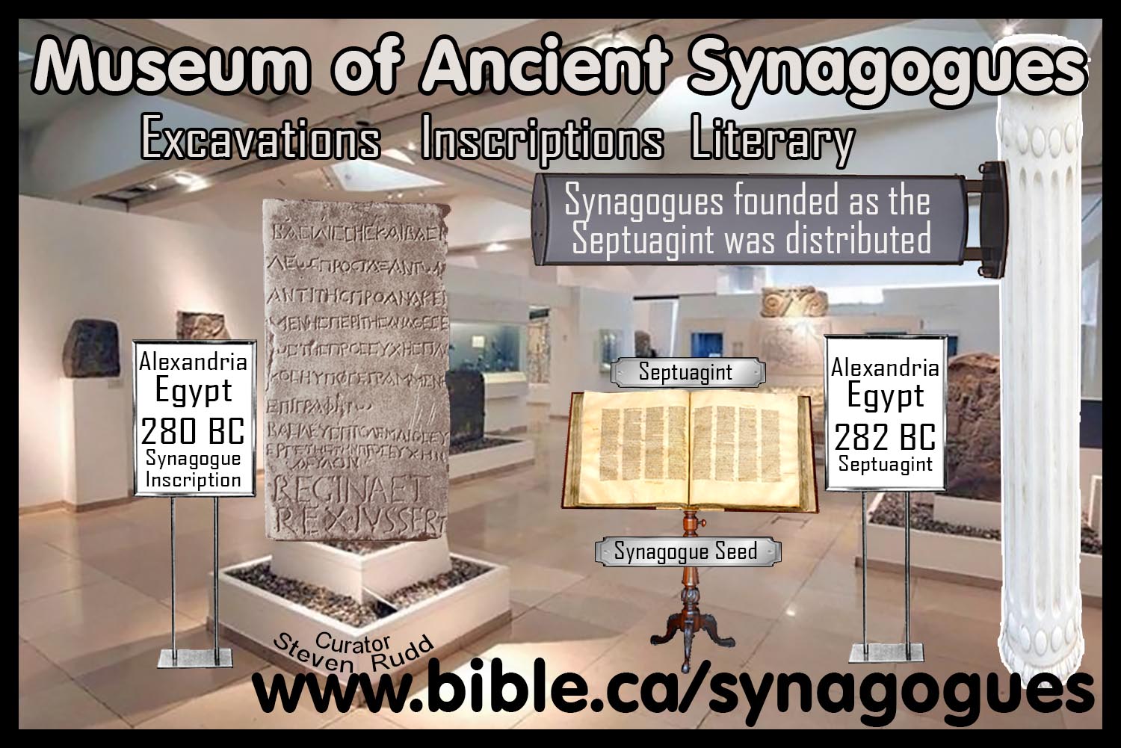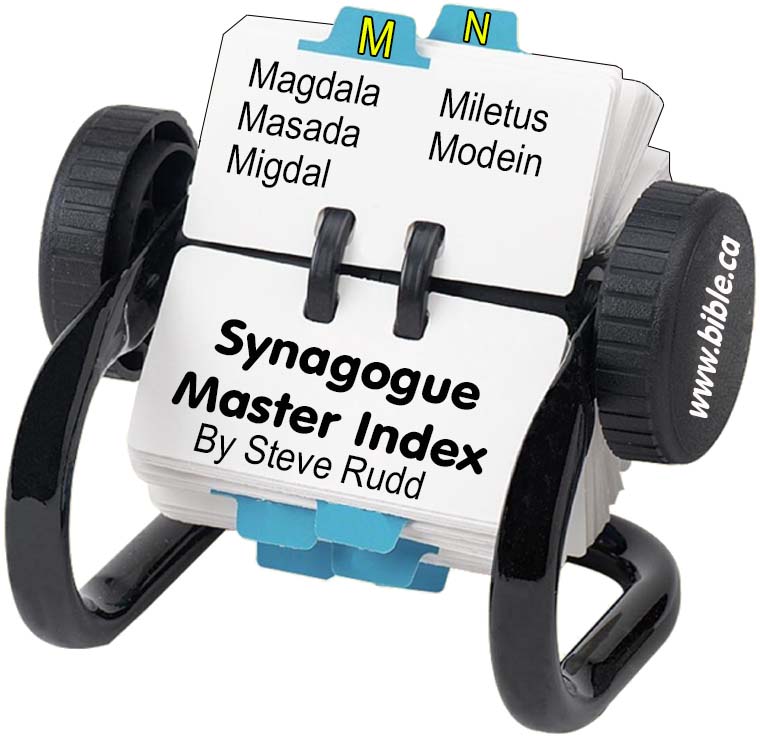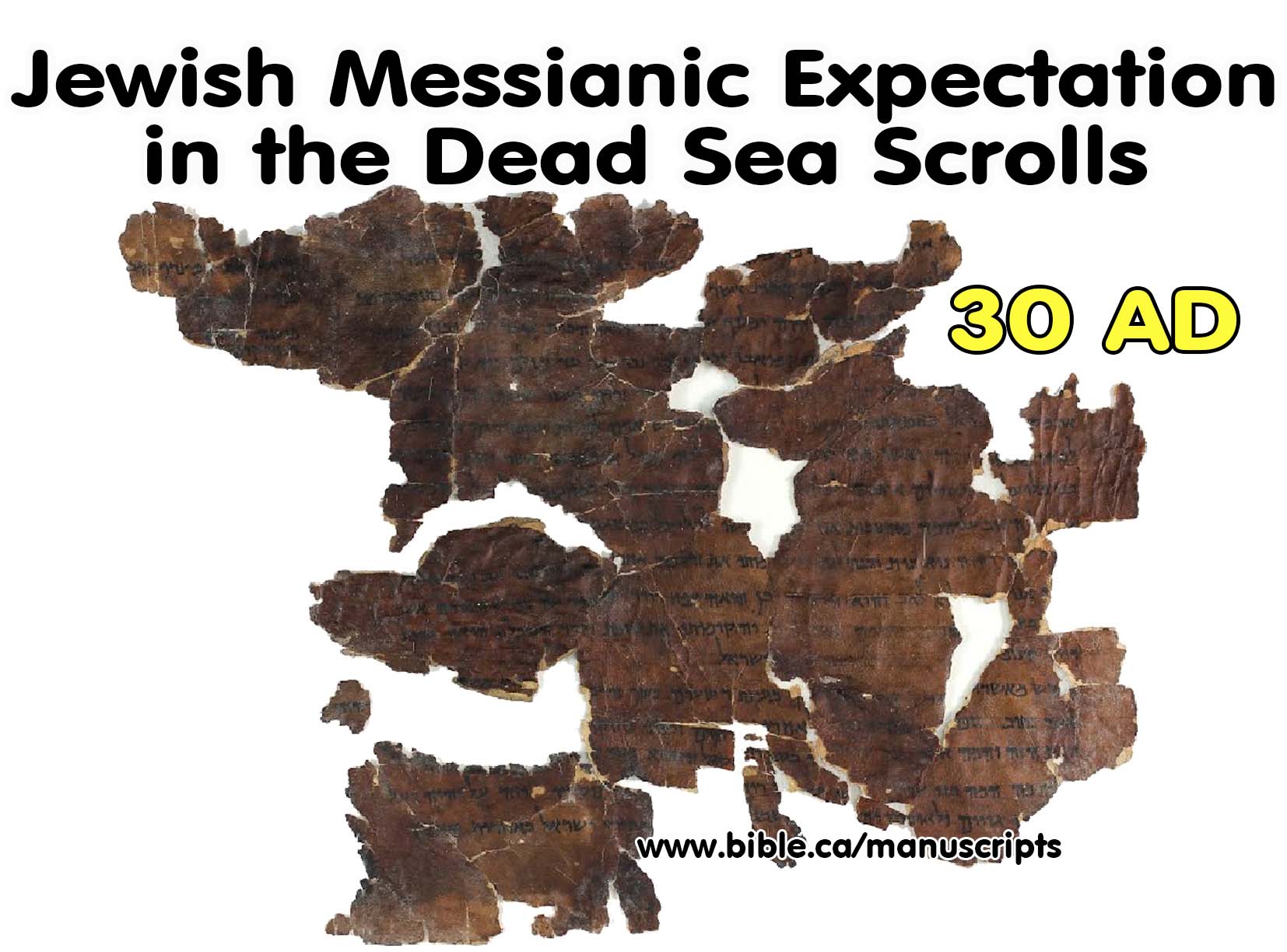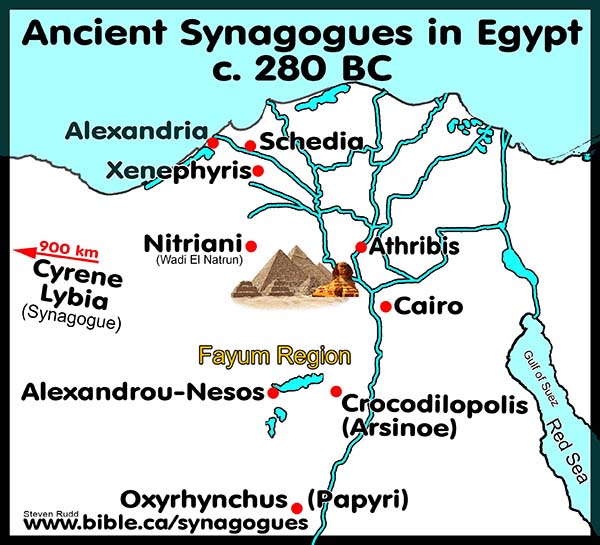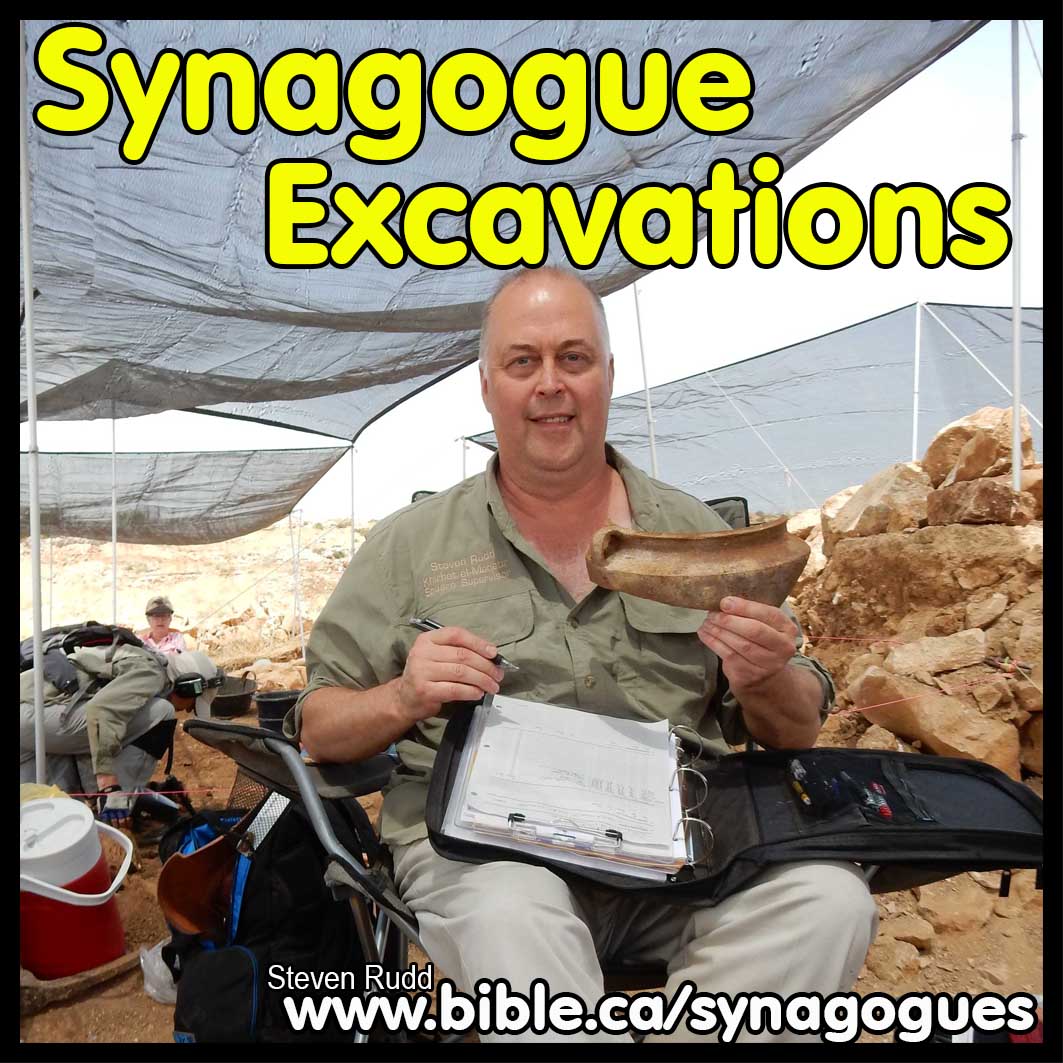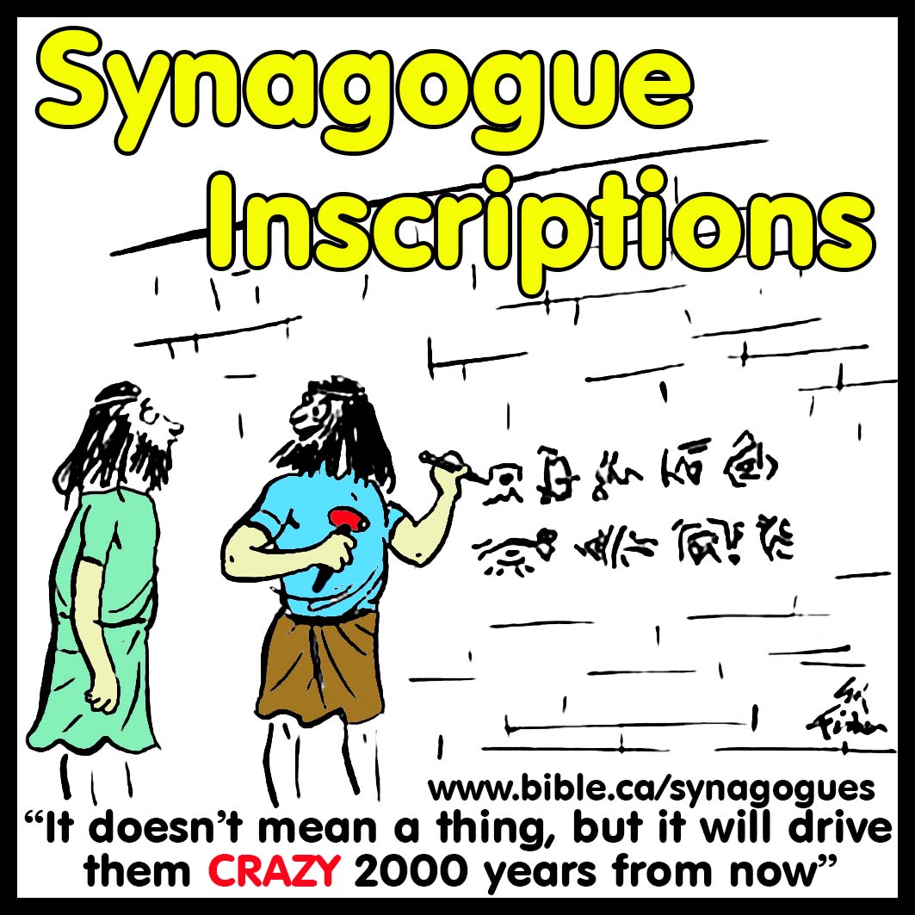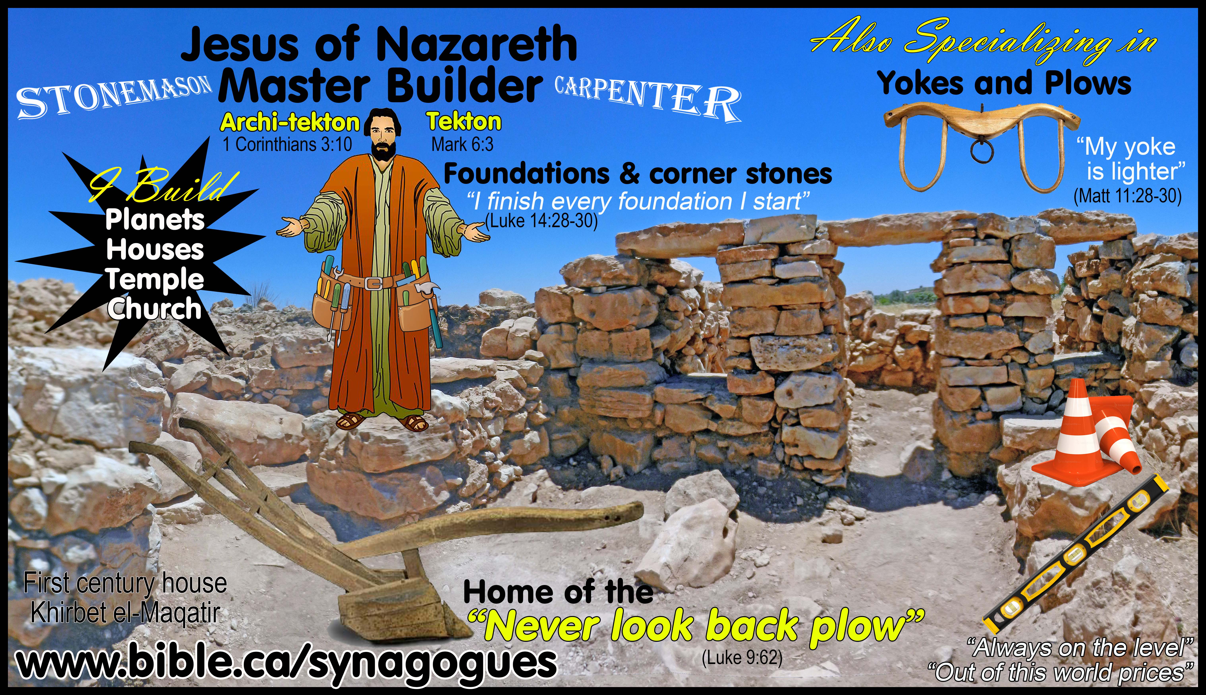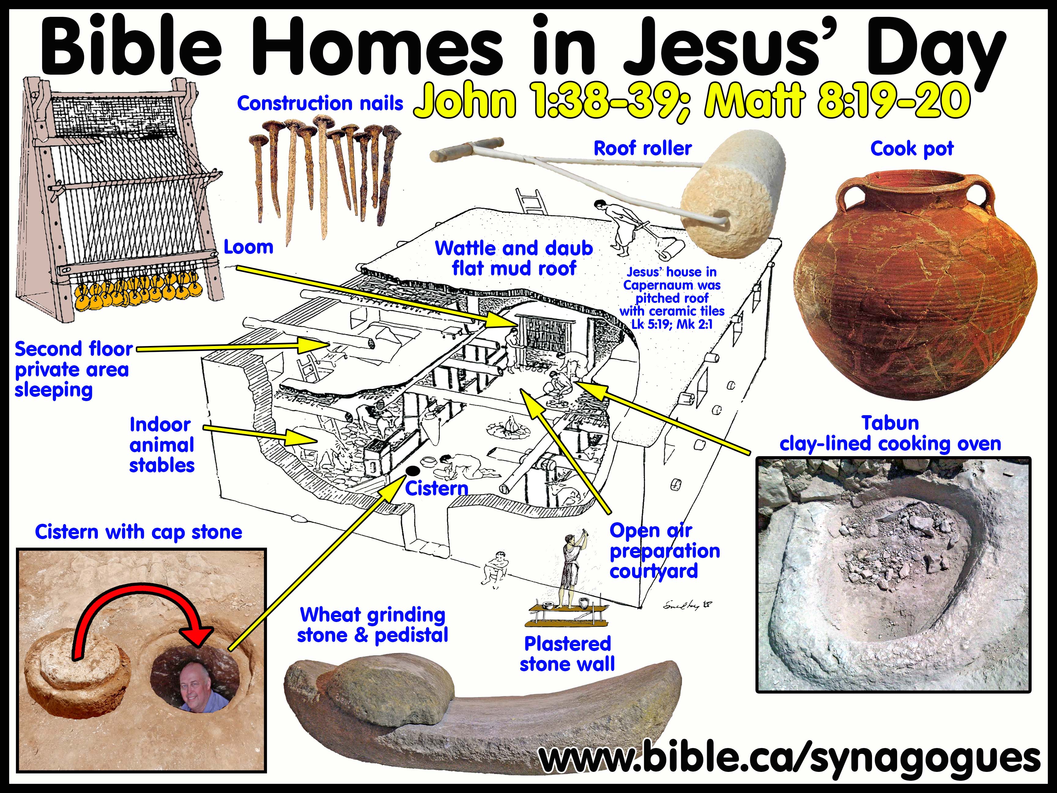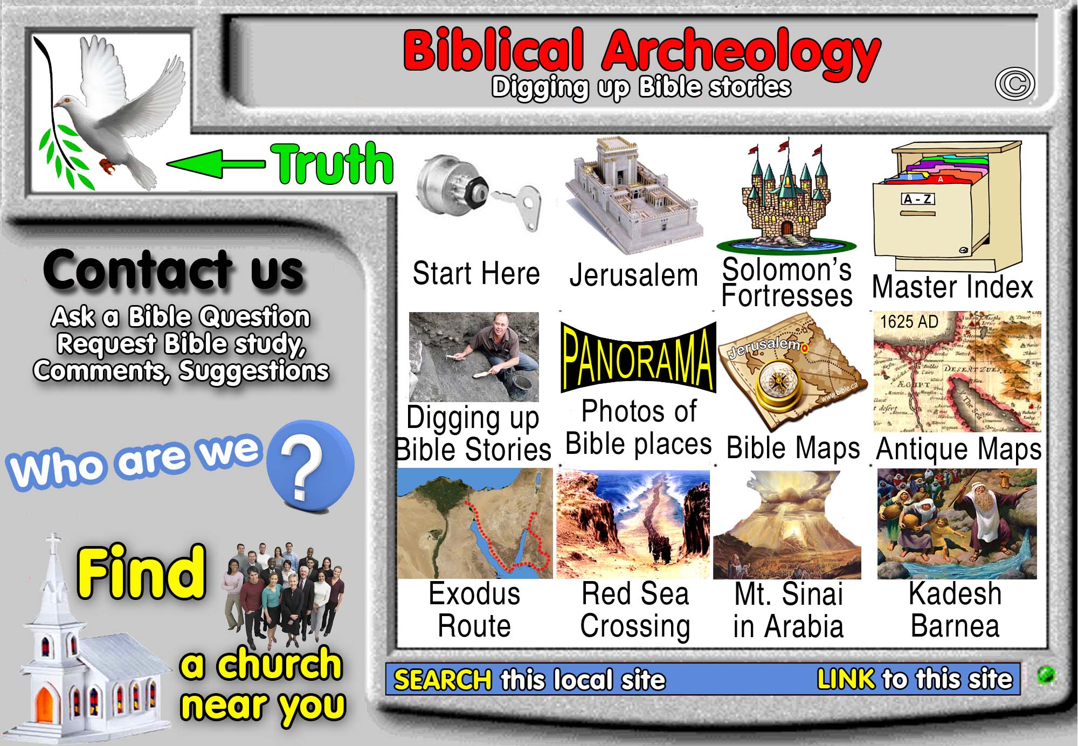First Century Synagogue Top Plans: Qiryat Sefer 90 BC
Archeological Excavations of Oldest Synagogues in the world
|
Qiryat Sefer 90 BC |
Click on photos for high resolution
1. The Synagogue at Qiryat Sefer:
a. Assembly hall is a perfect square: 9.6 x 9.6 meters
b. The synagogue is similar to Magdala, Masada, Herodium, and Gamla
c. GPS: 31.926606° 35.042382°
d. Kiryat Sefer is located 25 km east of Tel Aviv, on a hill near the ancient road from Caesarea via Beit Horon to Jerusalem.
e. Abandoned after the Bar Kokhba rebellion of 132-5 AD
2. Twin synagogues of the Maccabees:
a. The walls in the Qiryat Sefer were painted red, as were the columns at Magdala.
b. Qiryat Sefer has two rows of interior plastered and painted pillars
c.
There is a second Maccabean synagogue at Modein a 6.5 km southeast of
Qiryat Sefer that features red and yellow plaster fresco on the synagogue
columns and wall.
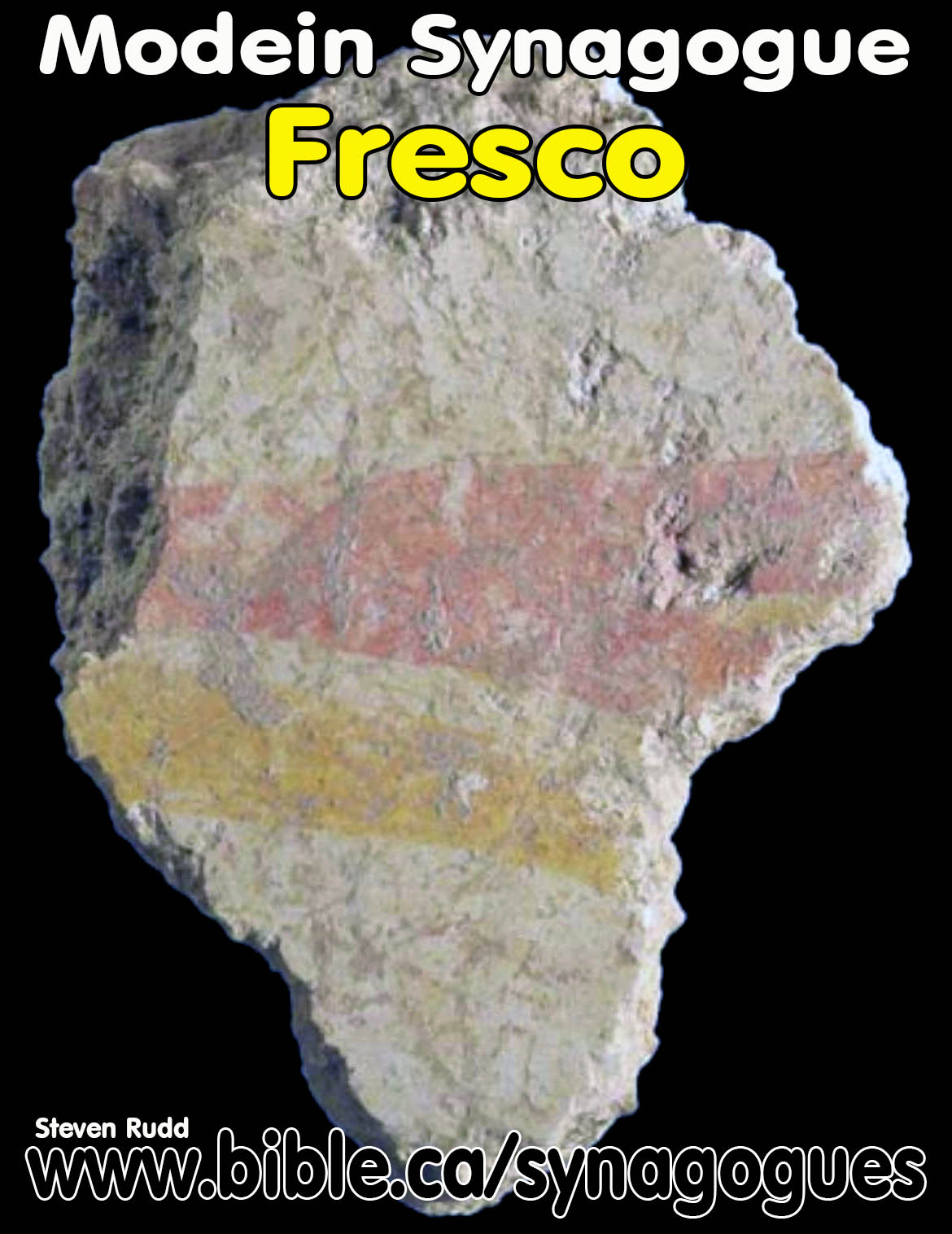
d. Likely both Modein and Kiryat Sefer were built and maintained by the Maccabees given their similarities in interior decorating.
A. Earliest Synagogue Occupation Date (SOD) = 40 BC
1. Excavation date: first century
2. Inscriptional date: none
3. Literary date: none
4. SOD computation system details: Excavation date + Inscriptional date + Literary date = SOD.
B. Synagogue Compass Orientation:
1. Orientation East or towards Jerusalem: No.
2. Compass headings:
a. Compass heading towards Jerusalem: 132 Degrees.
b. Distance to Jerusalem: 23 Kilometers.
3. When an archeologist begins excavating a newly discovered synagogue, the first thing he does to determine if it is a first temple, pre-70 AD installation is determine the orientation.
a. If the synagogue points east it is not pre-70 AD but built after 200 AD.
b. If the synagogue is oriented towards Jerusalem it is not pre-70 AD but built after 200 AD.
4. See Orientation: Early Synagogues did not Point to Jerusalem
C. Occupation history:
1. Based upon the archeology of the synagogue, the Hasmonean coins and Late Hellenistic/Early Roman pottery, the synagogue has been dated to 90 BC, likely at the time of Alexander Jannaeus.
2. Without knowing the ancient name of the town, it is difficult to find literary sources and patch together a history.
3. We do know that Kiryat Sefer was abandoned after the Bar Kokhba rebellion of 132-5 AD.
D. Excavation details:
1. Mikveh for ritual purity:
a. See also: Mikveh for Ritual Purity: The Christian Maker
b. There was a Mikveh nearby the synagogue.
c.
Here is the Mikveh at Jericho:
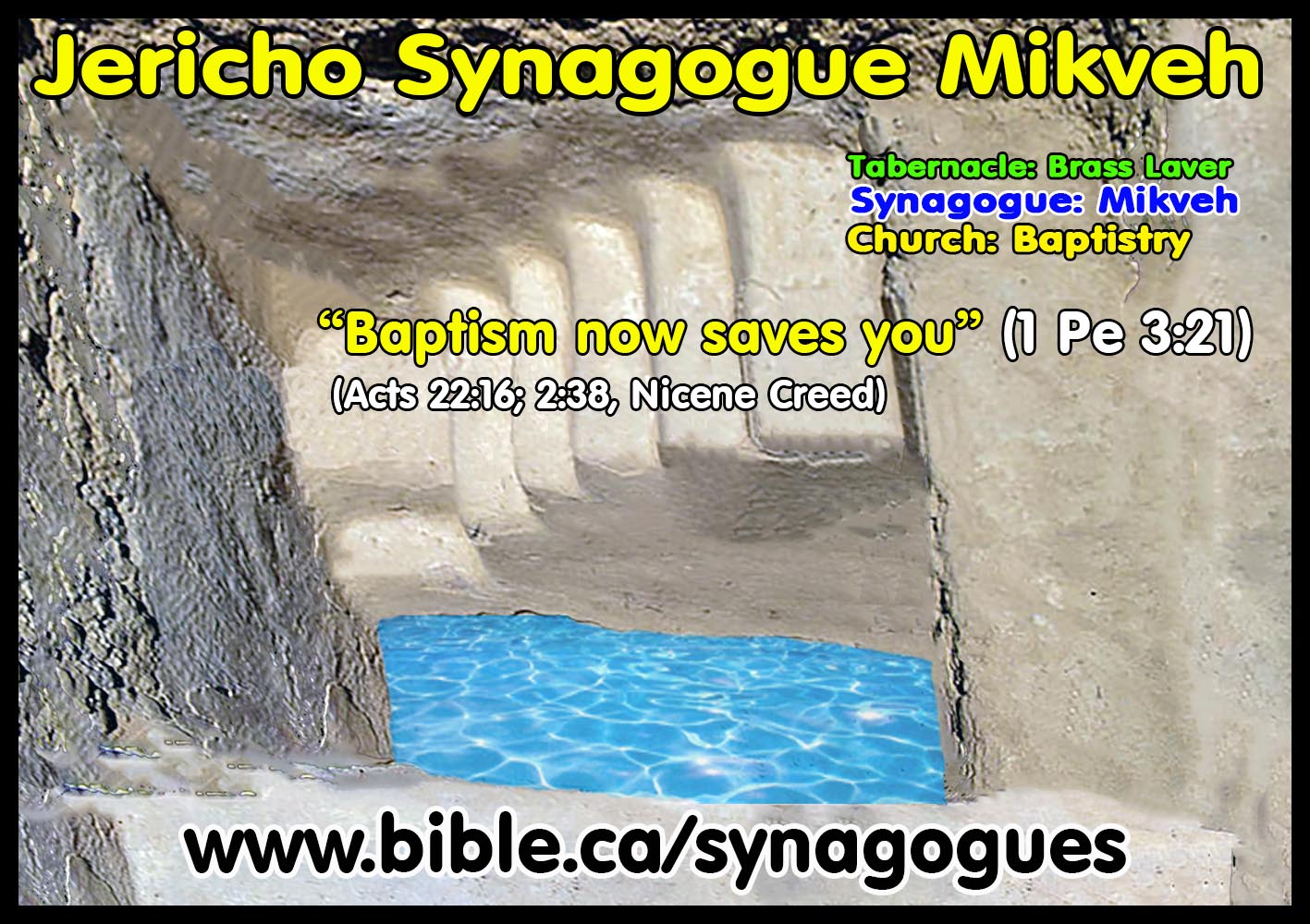
2. Bench seats:
a. See also: Synagogue Benches: Metaphor of Equality in Christ
b. Square shape 9.6 x 9.6 meters, two rows of Bench seats at the eastern and western walls, benches at the south wall were looted.
3. Four Columns:
a. See also: Columns: Antitype of Christians
b.
The four column design is the same as Magdala
50 BC and Herodium
66 AD
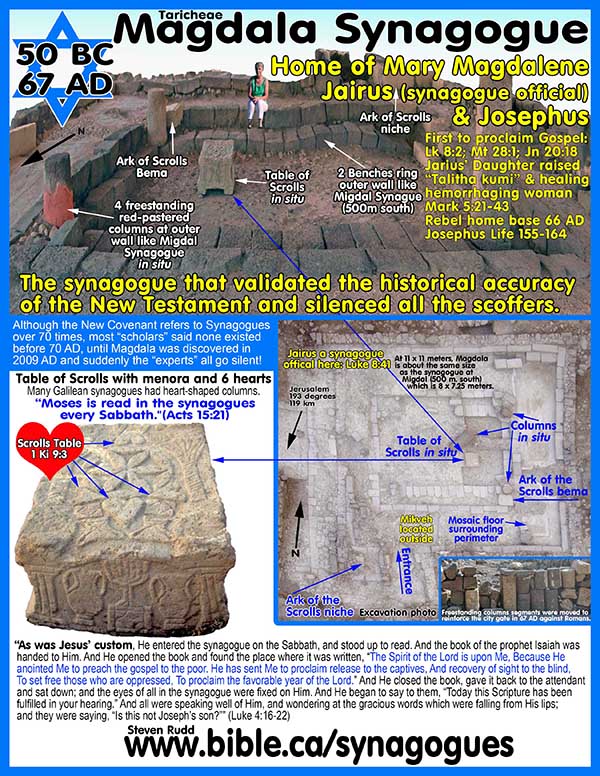
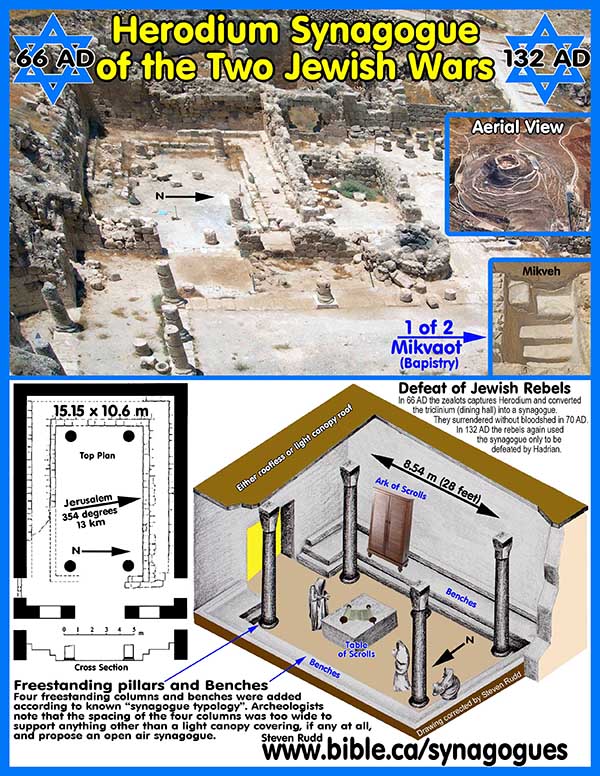
c.
Four bright red painted interior plastered columns
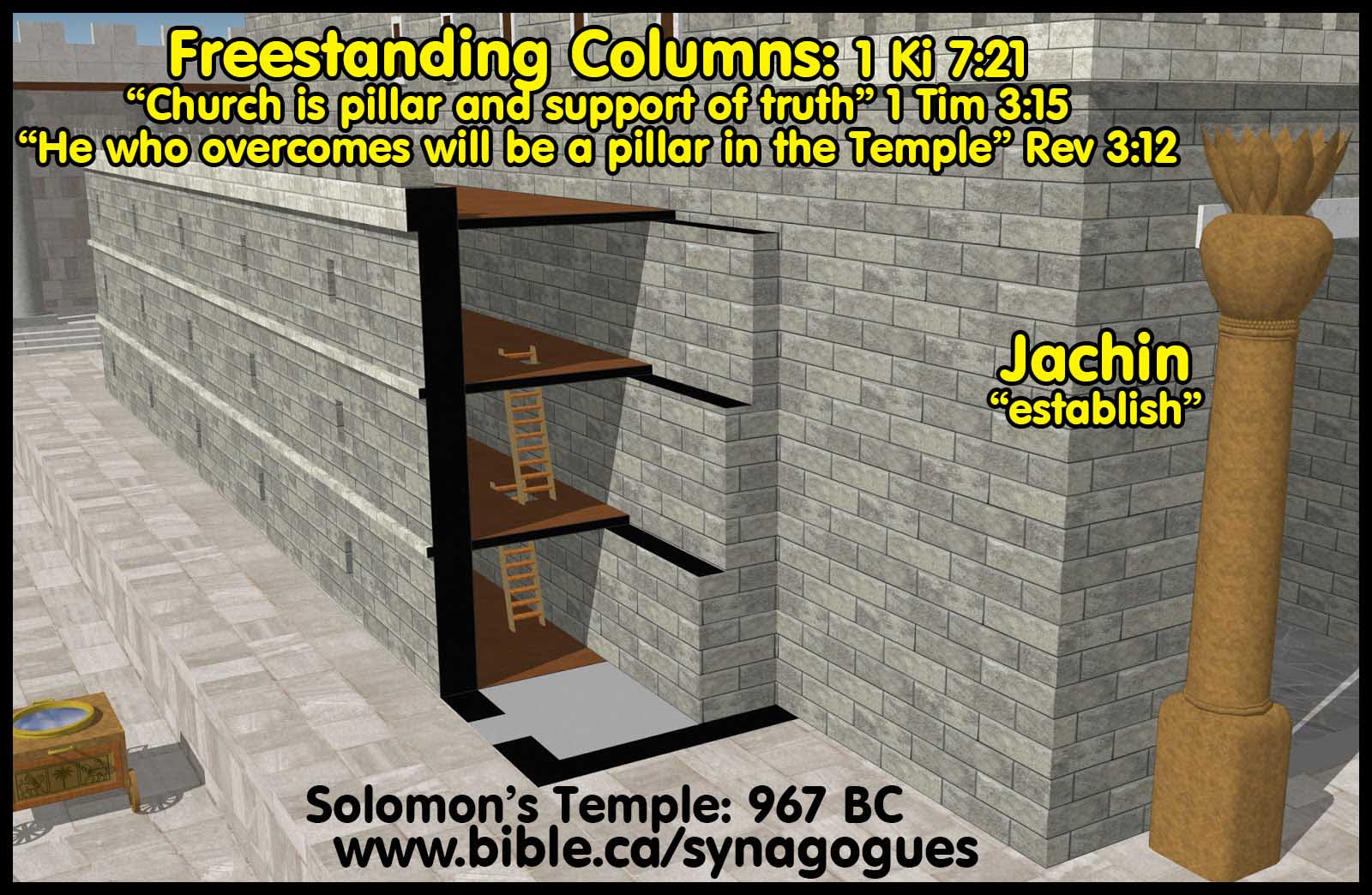
4. The Bema: (Raised area for Ark of the Scrolls)
a. See also: The bema: Prototype of the Church Pulpit
b. The bema was on the right as you enter the synagogue.
c. It is likely the this is where they placed the Ark of the Scrolls.
5. Ark of the Scrolls was likely on the Bema:
a. See also: Niches & Ark of The Scrolls: Prototype of Church Apse
b.
The Torah Shrine was likely a wooden box with either curtains or two
wooded doors:
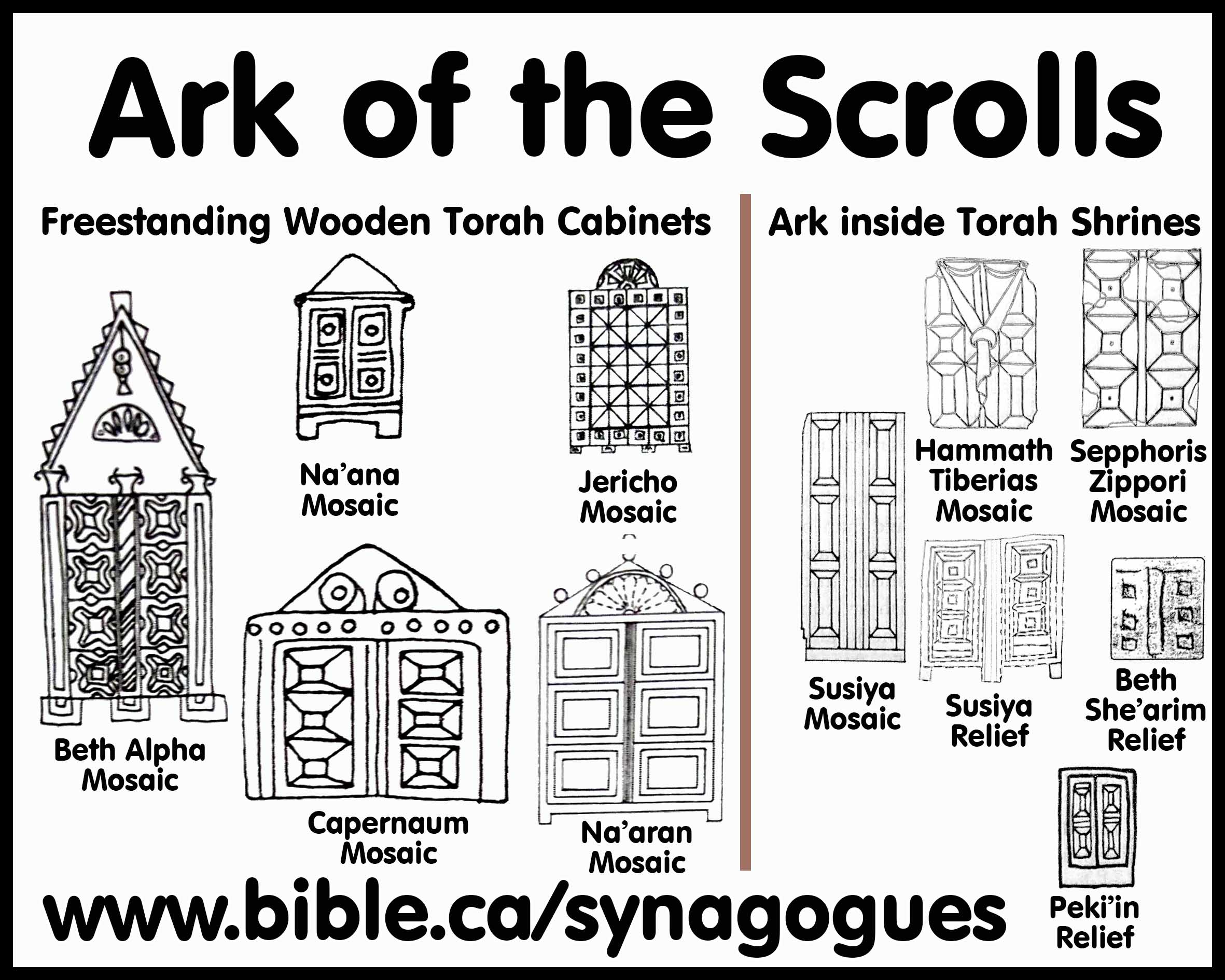
6. “Kiryat Sefer is located some 25 km. east of Tel Aviv, on a hill near the ancient road from Caesarea via Beit Horon to Jerusalem. The remains of a small Jewish village were found at the site. Several dwellings were arranged around a broad square, at the center of which stood a public building - the synagogue. The buildings were well constructed and separated by narrow alleys; their walls made of large, trimmed stones, and the entrances of well-dressed ashlars. Each dwelling consisted of several rooms around an inner courtyard. In them were various installations, such as pits for storing water, cut into the rock to considerable depth, olive presses with stone basins for crushing and heavy stone weights for pressing. The mikva'ot (Jewish ritual baths) in the houses were cut into the rock and plastered, with stairs leading to the bottom. Their presence attests to the resident's attention to Jewish ritual purity regulations. One structure, with several particularly large rooms, probably served as a warehouse for the products of the inhabitants. The Synagogue: A small building with a unique plan stood in the village square. It was a square structure (9.6 m. wide on each side), the façade with the main entrance facing north. This wall was particularly well built of large ashlars with margins and smoothed boss, unlike the other walls, which were constructed of large, trimmed stones like the village houses. The entrance in the center of the façade had a lintel with a rosette in relief, within a triangular frame. The floor of the synagogue was carefully laid of large, trimmed stones. Around three of the building's inner walls (all except the entrance wall) were high, wide benches constructed of stone. Four pillars made of stone sections and topped with Dorian-style capitals stood in the center. At each side of the entrance, and in the back wall of the building, protruded two pairs of square stone pilasters with capitals. The columns and the pilasters created two rows along the length of the building that supported arches, originally surmounted by a wooden structure that in turn supported the roofing. Fragments of red-painted plaster are evidence that the walls were painted. In the western wall of the building was an entrance to a small, plastered room in which ritual objects of the synagogue were probably kept.” (Jewish Virtual Library, Kiryat Sefer)
7. “Qiryat Sefer: In the ancient village of Qiryat Sefer (H. Badd `Isa), an isolated small square structure was found between two groups of buildings containing residential rooms, storerooms, and an olive press (Magen et al. 1999; 2004:200-206, 217-18, Figs. 30-42). The square public structure (building VI; 9.60 x 9.60 m) has an entrance on the north. The façade was built of ashlar stones characteristic of Herodian building, such as those of the Jerusalem Temple Mount. The façade and main entrance on the northern wall were built of large ashlar stones, supporting a lintel decorated with a rosette within a triangle in relief. Another entrance, on the western wall, had ashlar jamb posts surmounted by a lintel decorated with tabula ansata in low relief. The rectangular hall (2.50 x 3.70 m) contained four columns with Doric capitals in the center, and four pilasters attached to the northern and southern walls. Two rows of stone benches were found along three sides of the hall (Fig. II-1d). The synagogue walls and columns were probably plastered with red paint. The floor was paved with large limestone flagstones. Magen et al. propose a reconstruction in which the pilasters and columns carried arches with wooden beams on top. Netzer (2003:279; 2004:20, Fig. 11), however, suggests no arches but a higher ceiling in the central part of the hall. Two additional rooms were discovered, one of them a square room (2.40 x 2.00 m) on the south side of the structure built of flagstones, which probably served as a storeroom for ritual items. A small entrance on the west wall of the structure leads into a small plastered chamber (3.00 x 1.20 m) that might have been a pool. The edifice is dated to the 1st century BCE—early 2nd century CE, possibly continued in use until the Bar Kokhba Revolt. The excavators feel certain that this public structure served as the village synagogue, because of its location, typical structure, and features that are comparable to other contemporary synagogue buildings such as Masada, Herodium, and Gamla. Netzer (2004:19-20) maintains that the Qiryat Sefer synagogue building might have served as both a triclinium and a reading hall serving about 30 people sitting on the benches.” (Ancient Synagogues - Archaeology and Art: New Discoveries and Current Research, Rachel Hachlili, p34, 2013 AD)
8. “In the course of building the modern town of Qiryat Sefer (near Modi`in), an ancient village was discovered in the summer of 1995. Two clusters of buildings were found containing residential quarters, storerooms, and an olive press. Between these clusters and separated by an open space was a small square building measuring 9.6 meters on each side. Unique to the site in terms of its size, location, plan, and the type of stone used, the building was oriented on a northwest-southeast axis, with its entrance facing northwest. The facade of the building was built of hewn stones with margins typical of the Herodian building style of the late Second Temple period. The floor of the hall was paved with large, well-fitted flagstones, and along three sides was a similarly paved elevation that presumably served as benches, with room for an aisle behind them, as at Gamla. Four columns with Doric capitals stood in the hall, and four pilasters against the northwestern and southeastern walls of the building continued the line of the columns. Potsherds and coins indicate that the site first developed in the Hellenistic period, grew considerably in the first century C.E., and continued into the second; it was abandoned some time during the first half of the second century, quite likely as a result of the Bar-Kokhba revolt.” (The Ancient Synagogue, Lee Levine, p69, 1999 AD)
9. “The village of Kiryat Sefer is located close to Modi`in, ca. 32 kilometers northwest of Jerusalem. The building, measuring 9.6 x 9.6 m, was discovered during excavations led by Magen in 1995. Four columns with Doric capitals were located between the open space in the centre and benches lining three of the walls. The floor was paved with large flagstones. The facade was constructed using hewn stones with margins typical of Herodian building style 'Levine). Given the features of the building, as well as its location in the village at a prominent open space, the identification of this edifice as a synagogue is highly probable. The village and thus the synagogue was abandoned as a result of the Bar Kochbah revolt. (The Ancient Synagogue from its Origins to 200 AD, Anders Runesson, p65, 2008 AD)
Conclusion:
1. This is one of the most beautiful synagogues ever excavated.
a. The bright red walls and four red columns, with the ring of benches around the perimeter would make the spiritual experience of reading the Septuagint and praying the YHWH inspirational.
b. See also: Greek Septuagint: The Standard Tanakh of every ancient synagogue
2. We do not know what the town is called and we have no literary references, but the archeology firmly dates it to well before the birth of the Messiah Jesus, the Nazarene (Branch).
3. See also: First Century Jewish Messianic Expectation: As witnessed in the Dead Sea scrolls.
By Steve Rudd 2017: Contact the author for comments, input or corrections
|
Jesus your messiah is waiting for you to come home! |
|
|
Why not worship with a first century New Testament church near you, that has the same look and feel as the Jewish Synagogue in your own home town. As a Jew, you will find the transition as easy today as it was for the tens of thousands of your forefathers living in Jerusalem 2000 years ago when they believed in Jesus the Nazarene (the branch) as their messiah. It’s time to come home! |
|
By Steve Rudd: Contact the author for comments, input or corrections.
Go to: Main Ancient Synagogue Start Page
